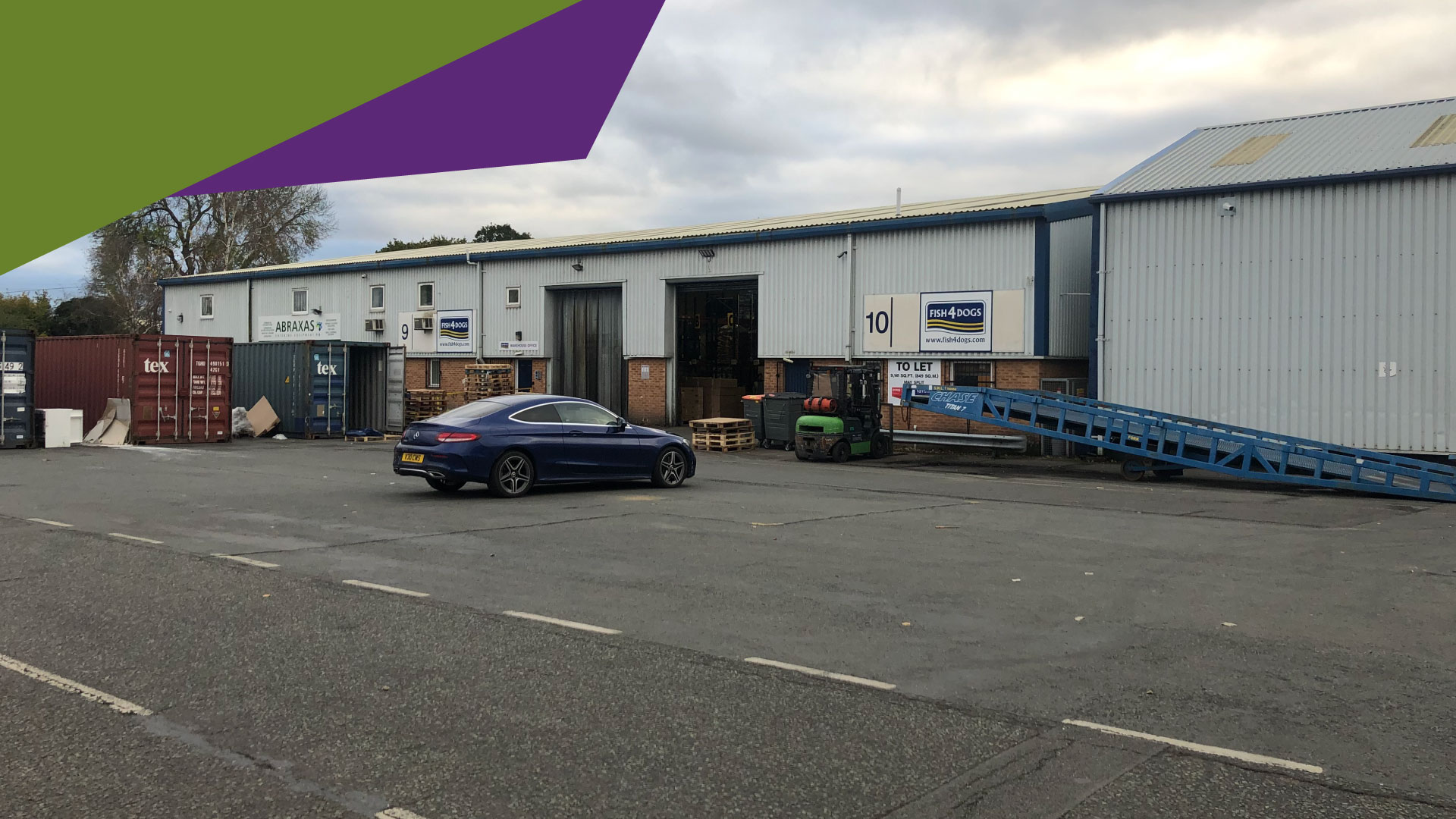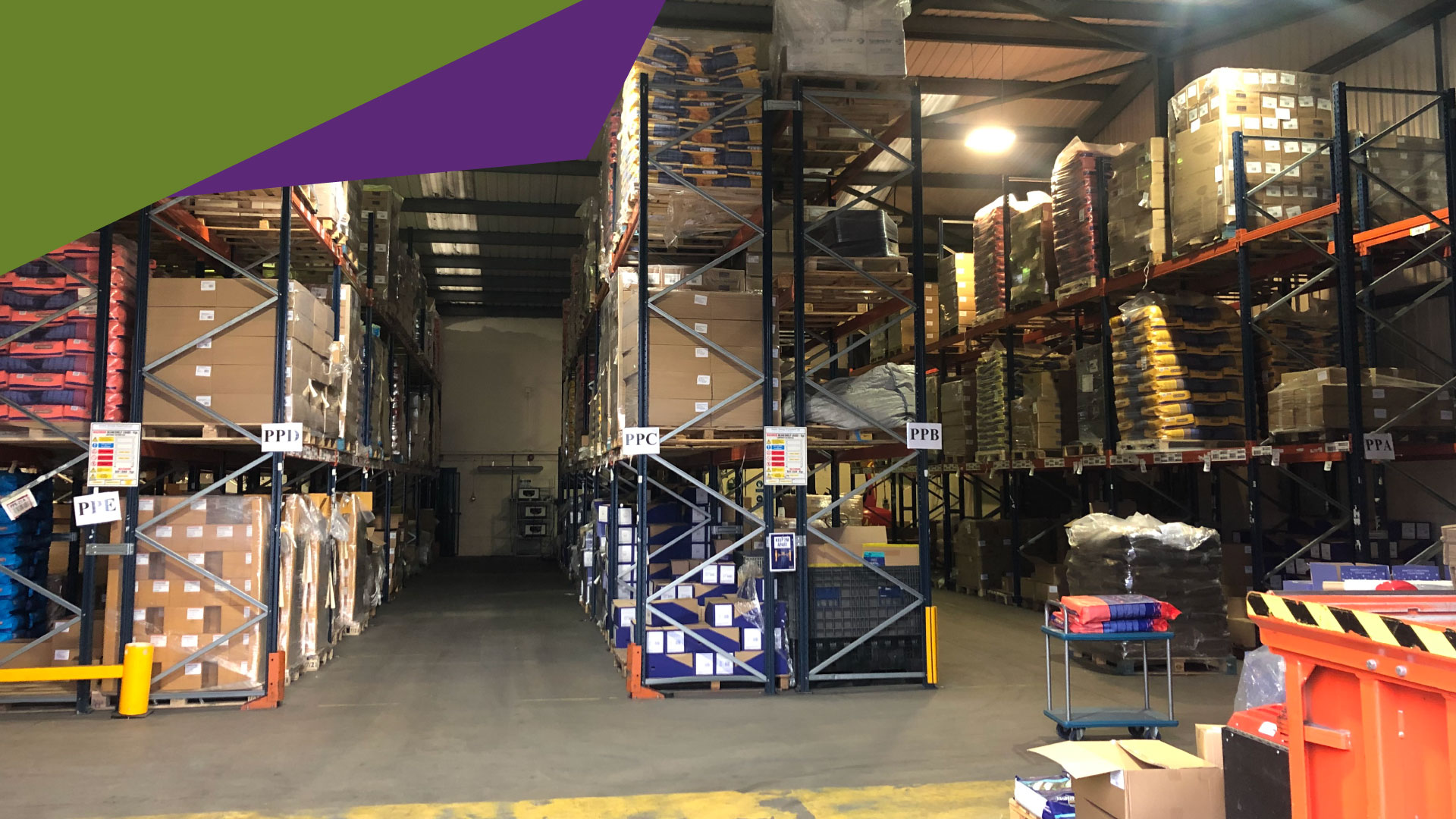INDUSTRIAL / WAREHOUSE UNITS
UNITS FROM
621 SQ FT – 40,677 SQ FT
DESCRIPTION
The buildings are generally of steel portal frame construction with concrete floors, internal block and plaster sub-dividing walls and a minimum eaves height of 6m, to an apex of 8m.
The units benefit from roller shutter doors, a 3-phase power supply, internal block built offices and WCs. Externally, the units have ample yard and parking provision.
ELECTRIC ROLLER SHUTTER DOORS
DEDICATED PARKING TO THE FRONT
INTERNAL OFFICES
WCs
3-PHASE ELECTRICITY SUPPLY
LARGE YARDS

